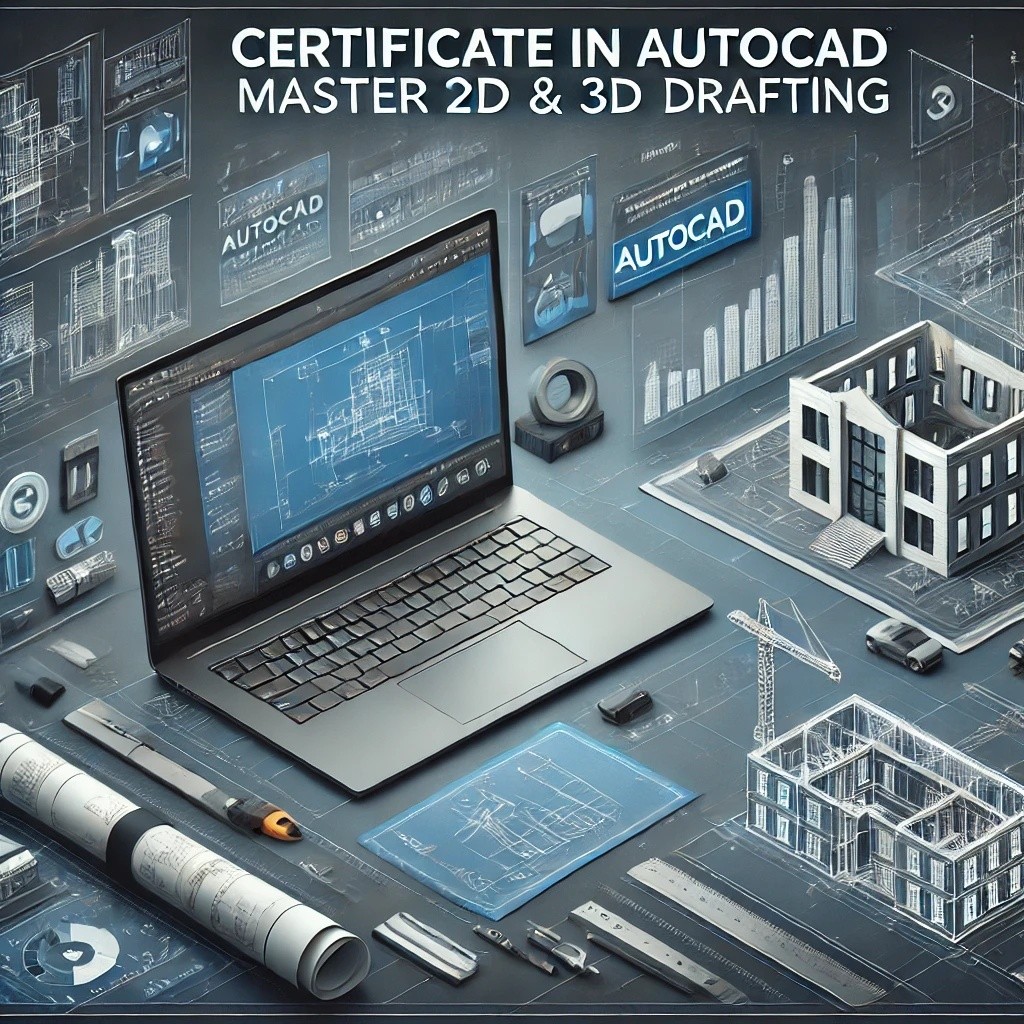
NJJF Education Center
 Certificate in AutoCAD, AutoCAD Course, CAD Drafting, 2D & 3D Modeling, Architectural Design, Engineering Drawings, CAD Training, NJJF Education Center
Certificate in AutoCAD, AutoCAD Course, CAD Drafting, 2D & 3D Modeling, Architectural Design, Engineering Drawings, CAD Training, NJJF Education Center
 0 comment
0 comment
 15 Feb, 2025
15 Feb, 2025

The Certificate in AutoCAD is a 3-month professional course designed to provide students with comprehensive training in computer-aided design (CAD) using AutoCAD software. This course is ideal for individuals looking to build careers in architecture, engineering, interior design, and drafting.
Course Duration: 3 Months
Course Link: NJJF Education Center
This course equips students with essential skills to create precise 2D and 3D technical drawings and designs. By mastering AutoCAD tools and commands, students gain expertise in drafting, modeling, and design visualization. Key benefits of this course include:
The AutoCAD course covers 2D drafting, 3D modeling, coordinate systems, and advanced CAD commands.
Information to AutoCAD
AutoCAD Coordinate System
Basic AutoCAD Commands
Trimming & Modifying Objects
Layers and Object Properties
3D (Three-Dimensional) Drafting
Advanced Editing and Annotation Tools
Upon completing the AutoCAD course, students can explore various career paths in design, engineering, and construction, such as:
NJJF Education Center provides high-quality training in AutoCAD drafting and 3D modeling with a practical learning approach. Here’s why you should enroll:
To enroll in the Certificate in AutoCAD at NJJF Education Center, visit NJJF Education Center and complete the online registration process.
Start your journey towards a successful career in AutoCAD drafting and design today!
NJJF Education Center
0 comment